541 Sixth Avenue, New Hyde Park, NY 11040
$659,000
List Price
Off Market
 5
Beds
5
Beds
 1
Baths
1
Baths
 Built In
1939
Built In
1939
| Listing ID |
10978387 |
|
|
|
| Property Type |
House |
|
|
|
| County |
Nassau |
|
|
|
| Township |
Town of Hempstead |
|
|
|
| Neighborhood |
Incorporated Village of New Hyde Park |
|
|
|
|
| School |
NEW HYDE PARK-GARDEN CITY PARK UNION FREE SCHOOL DISTRICT |
|
|
|
| Total Tax |
$11,059 |
|
|
|
| Tax ID |
Section: 32; Block 096; Lot 20 |
|
|
|
| FEMA Flood Map |
fema.gov/portal |
|
|
|
| Year Built |
1939 |
|
|
|
|
5 bed, 1 bath, Single Family Residential Home for sale
Cape Cod style home with dormered top floor. The property is located in the middle of a beautiful quiet dead-end block. Easy access to everything, a perfect mix which makes this a dream come true. Tons of potential. Customize this home to suit you! Very close to Covert Avenue and many local amenities. 15-minute walk to LIRR (NHP). Long driveway and backyard with two decks. Detached garage. Covered area off garage to grill (gas line installed). 1st floor: 2 Bedrooms, 1 Bathroom, Living Room, Dining Room, Kitchen. 2nd floor: 3 Bedrooms. Full Finished Basement with laundry (washer; gas dryer). Updated oil furnace. Lots of room for a growing family. Make this your new home. It is a very convenient location to all supporting amenities such as Schools, Transportation, Employment, Restaurants, Supermarkets, Hospitals, Pharmacy and Shopping Malls. $11,059 Total Tax 2021 (school; county; village). Lot Size 40' X 100'. "AS IS" Estate sale. This property won't last!
|
- 5 Total Bedrooms
- 1 Full Bath
- 4000 SF Lot
- Built in 1939
- 2 Stories
- Available 3/21/2021
- Cape Cod Style
- Full Basement
- Lower Level: Finished
- Renovation: Rear top floor dormer built in 1970's; rear dining area off kitchen built in 1980's.
- Galley Kitchen
- Oven/Range
- Refrigerator
- Washer
- Dryer
- Appliance Hot Water Heater
- Hardwood Flooring
- Living Room
- Dining Room
- Kitchen
- Laundry
- First Floor Bathroom
- Fire Sprinklers
- Steam Radiators
- Oil Fuel
- Natural Gas Avail
- Wall/Window A/C
- Frame Construction
- Vinyl Siding
- Aluminum Siding
- Asphalt Shingles Roof
- Detached Garage
- 1 Garage Space
- Municipal Water
- Deck
- Patio
- Fence
- Irrigation System
- Driveway
- Handicap Features
- Near Bus
- Near Train
- $7,573 School Tax
- $2,340 County Tax
- $1,146 Village Tax
- $11,059 Total Tax
- Tax Year 2021
|
|
Robert Mitchell
HIBERNIA REALTY CORP
|
Listing data is deemed reliable but is NOT guaranteed accurate.
|



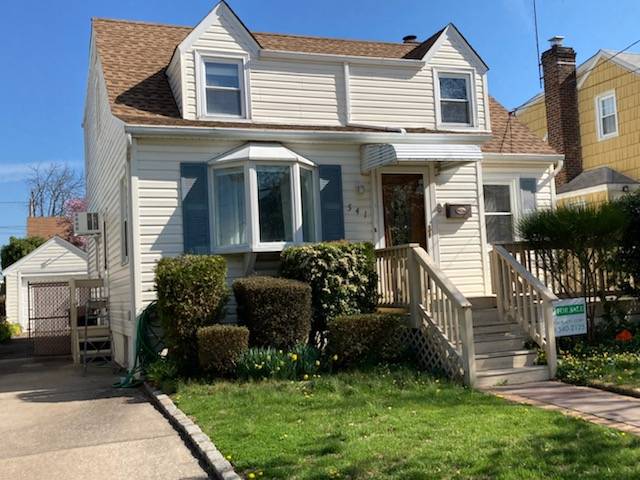

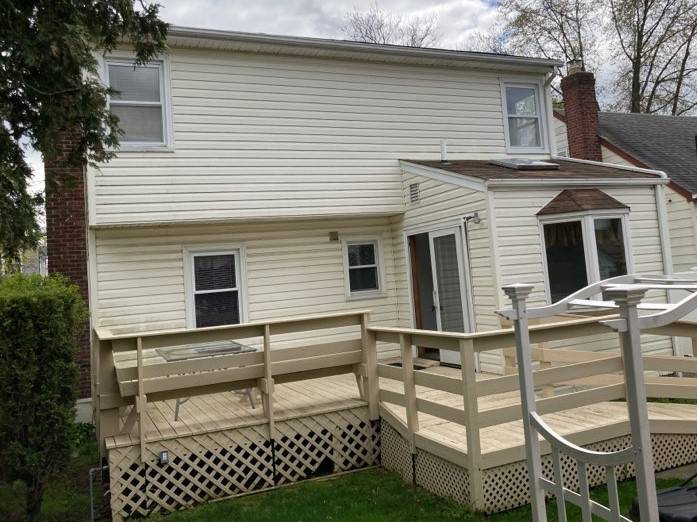 ;
;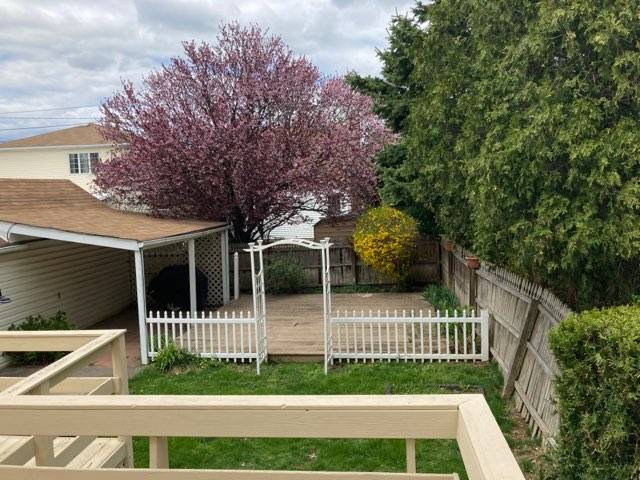 ;
;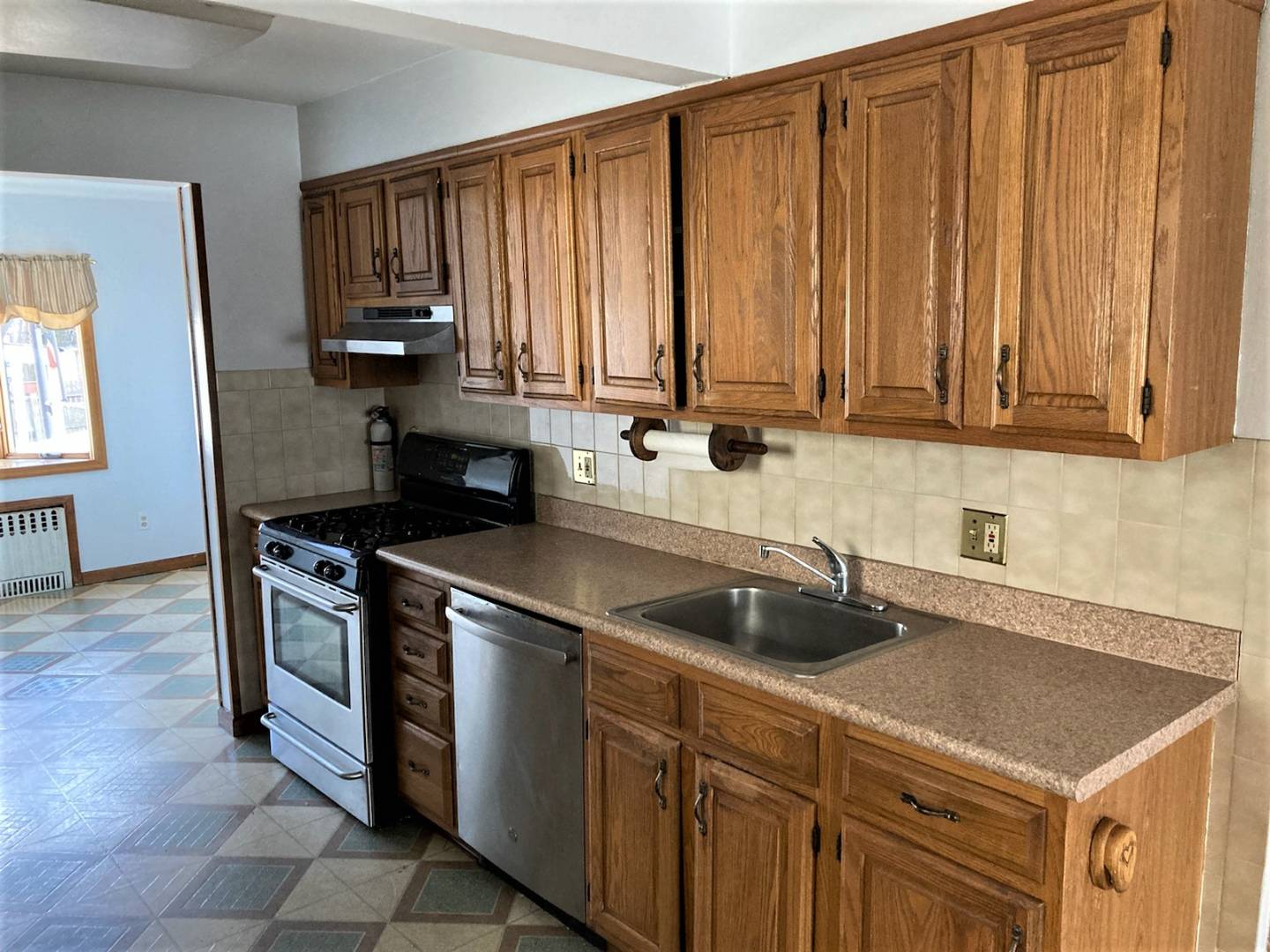 ;
;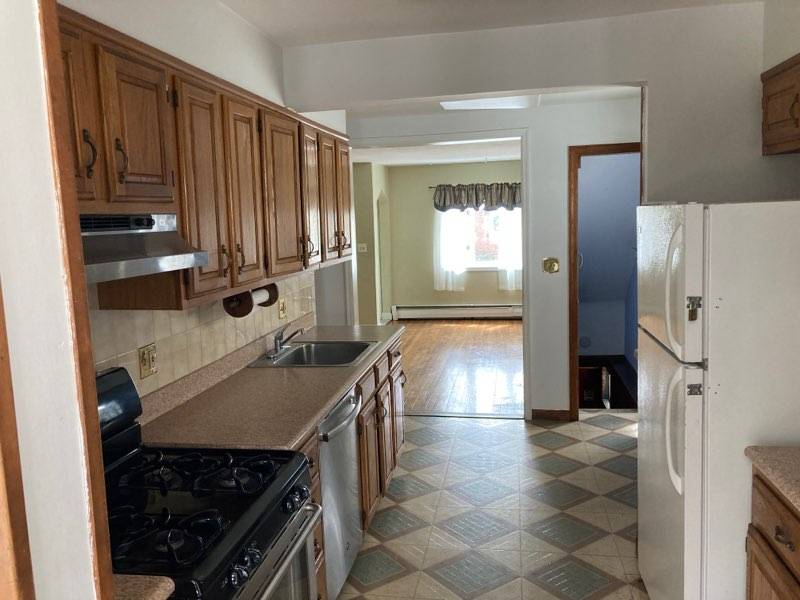 ;
;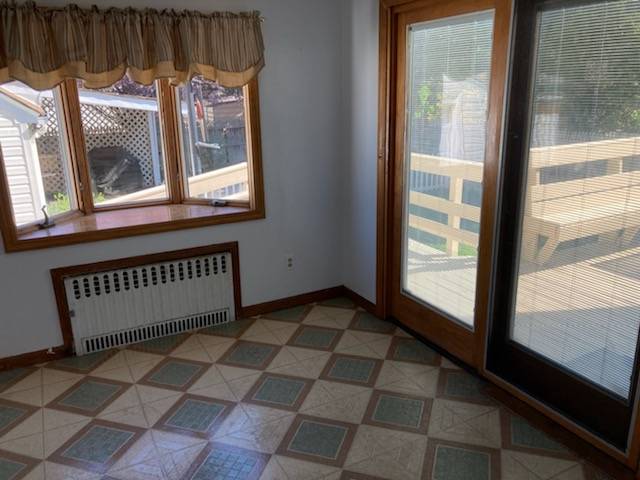 ;
;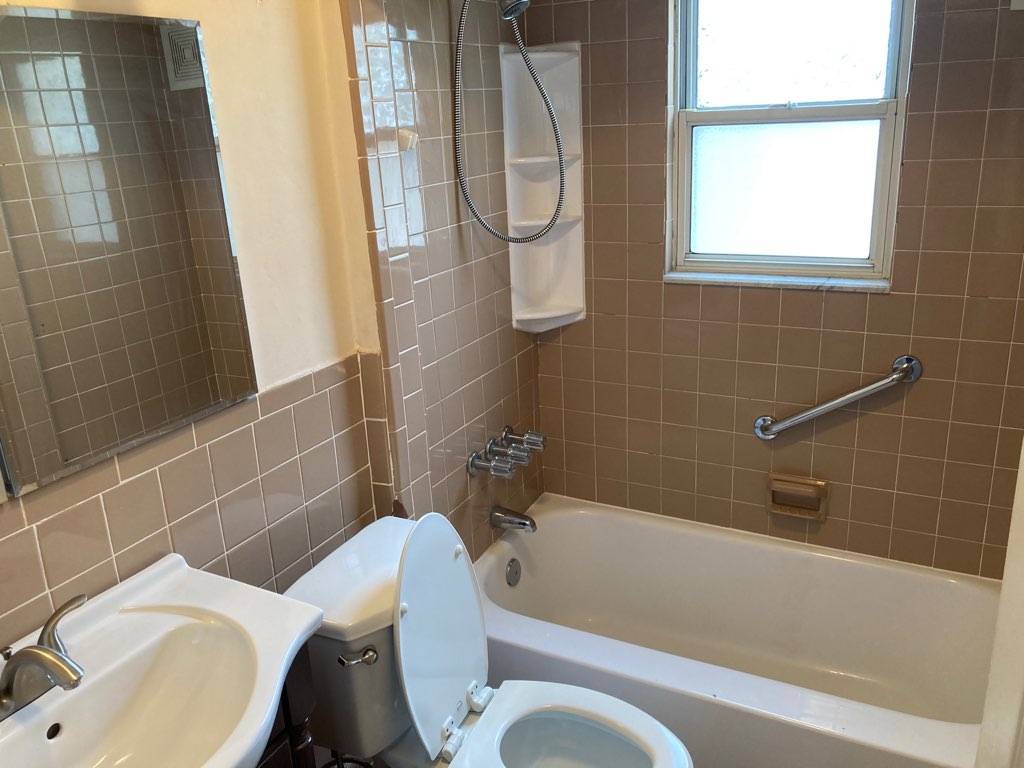 ;
;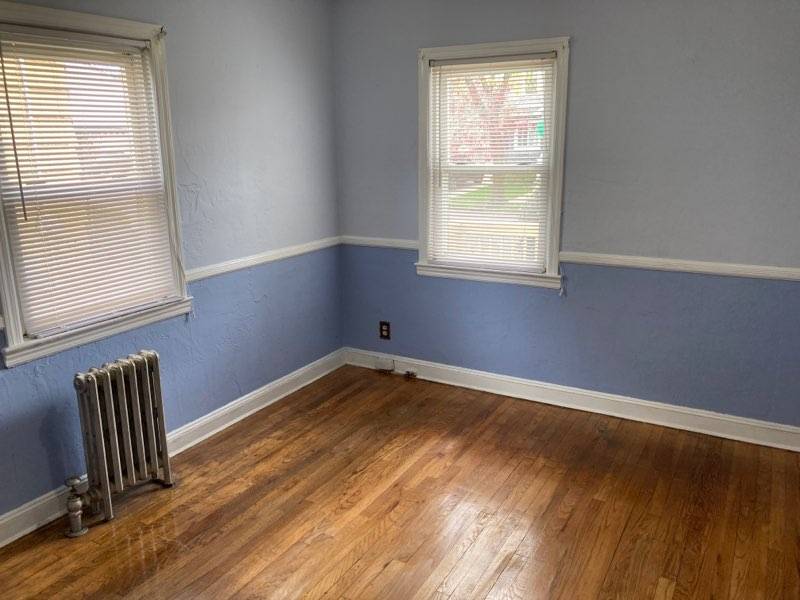 ;
;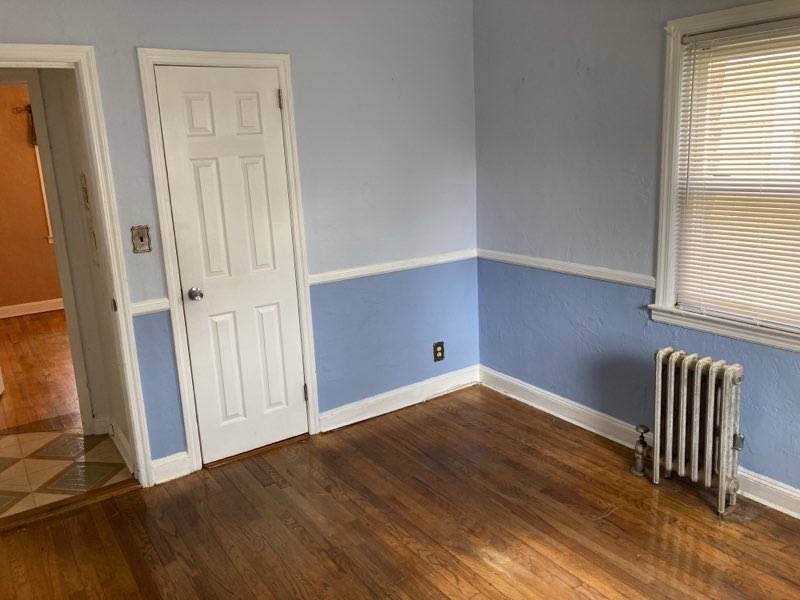 ;
;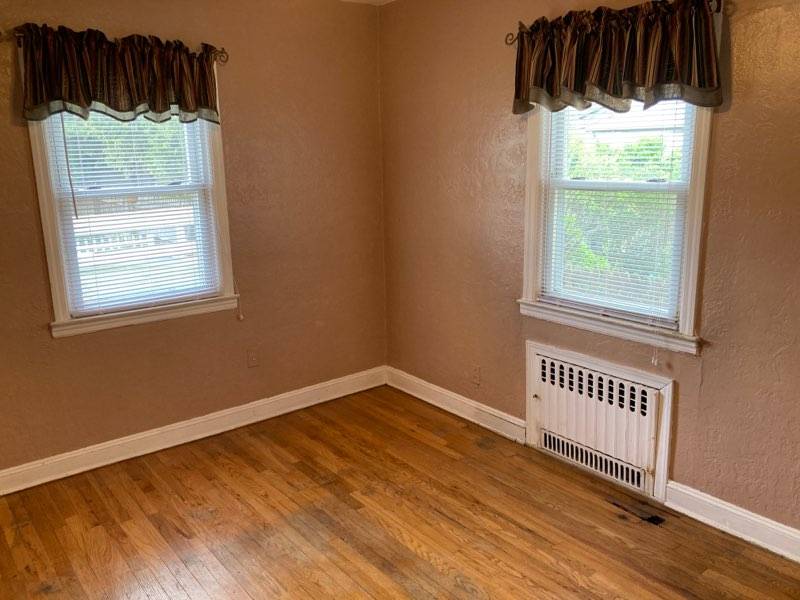 ;
;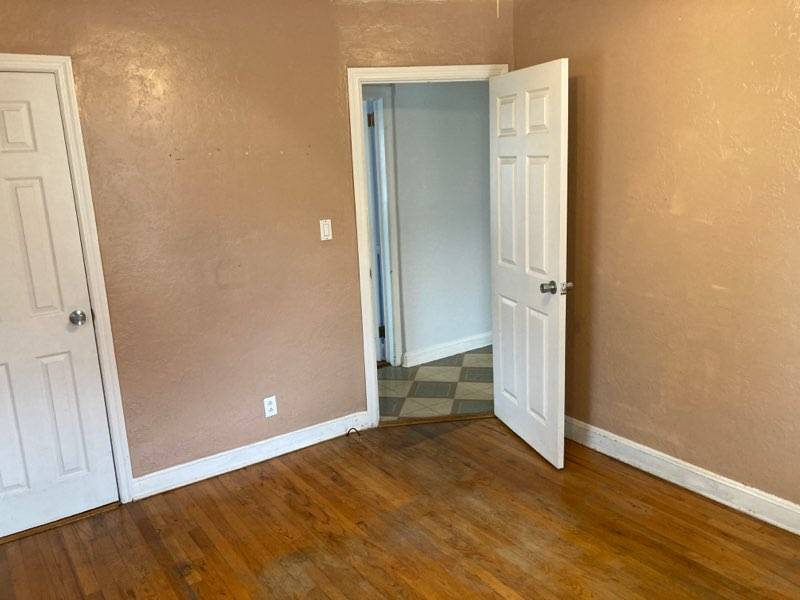 ;
;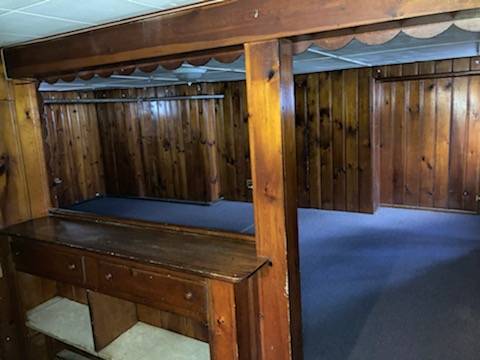 ;
;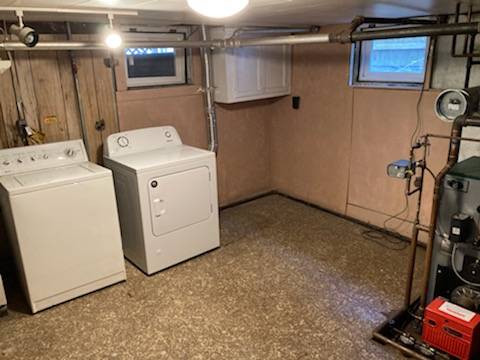 ;
;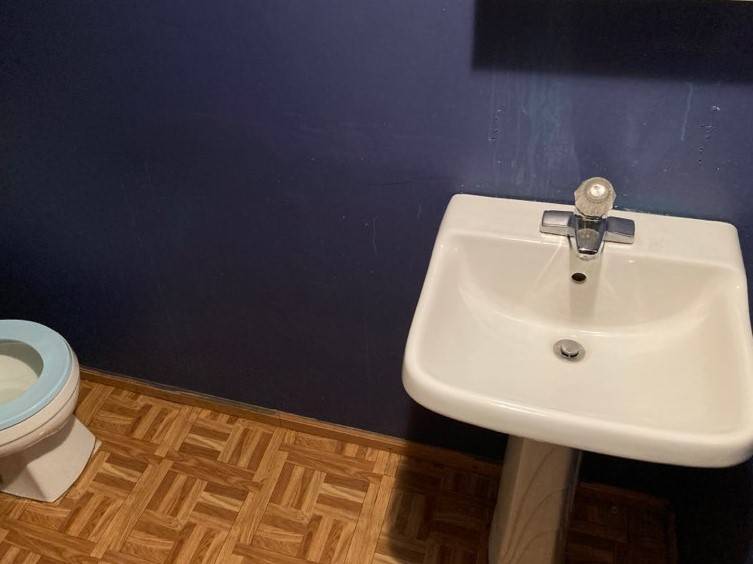 ;
;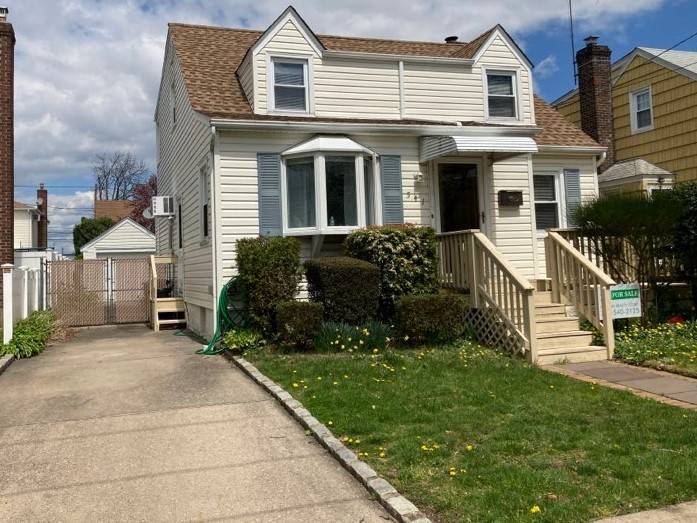 ;
;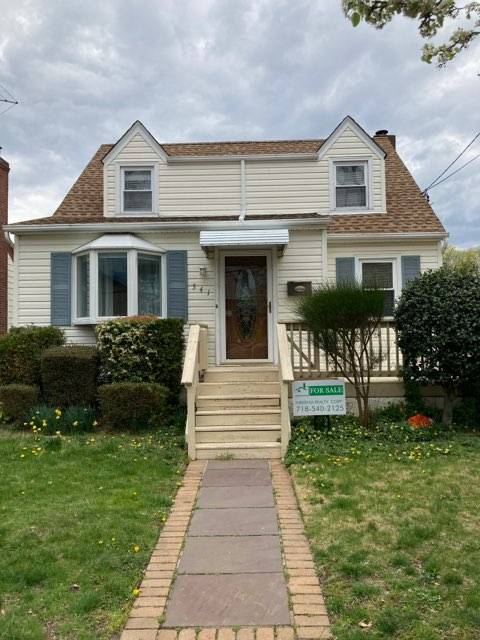 ;
;